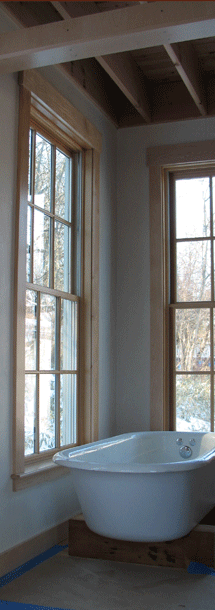


American Dreamwrights' past interior work includes:
![]()
>> Arlington, MA - Bathroom oasis. Worked with owner to design and build custom bathroom oasis. Work included complete demo of framing and finishes, re-working floor plan to maximize "found space" under roof eaves and behind old shower stall, framing for the new layout, re-configuring existing plumbing, electrical and heat, new radiant floor heat mat and shower waterproofing system, installation of all tile including marble shower shelves and surrounds, coordination of custom-cut mirrors, specialty glass, shower screen and curved marble countertops, installation of finishes, accessories, trim and paint.
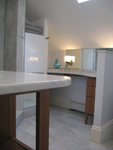
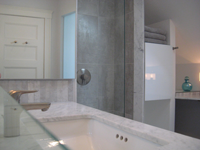
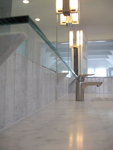
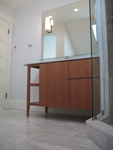
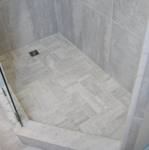
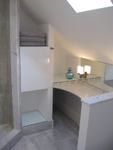
>> Arlington, MA - Complete kitchen renovation. Work included complete demolition of existing fixtures and finishes, structural modifications, framing for new kitchen layout, installing new cabinets, tile, finishes and trim; supervising plumbing, electrical and granite countertop subcontractors.
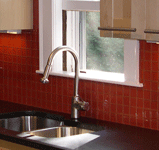
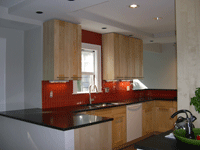
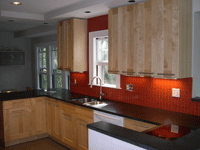
>> Arlington, MA - Complete kitchen remodel. Work included reconfiguring interior partitions for new kitchen layout, installing new cabinets, tile, finishes and trim; supervising plumbing, electrical and granite countertop subcontractors.
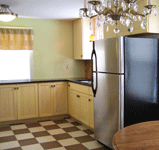
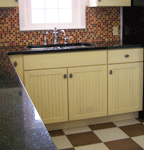

>> Arlington, MA - Complete bathroom remodel. Work included demolition of existing fixtures and finishes, framing, installing new finishes and trim, tiling, painting and supervising plumbing and electrical subcontractors.
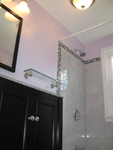
>> Brookline, MA - Bathroom remodel. Work included select demolition of fixtures and finishes, updating of the sink and shower plumbing, and installing new ceramic subway tile with glass accent tile.
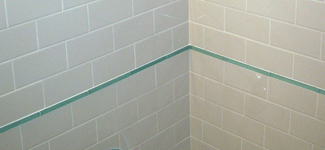
>> Charlestown, RI / Phase 1 – Custom addition and renovation designed by Brian Healy Architects. Phase 1 consisted of replacing an existing rooftop green house with a new solarium and roof deck. Work included cantilevered steel beam roof framing, extensive structural reinforcements, a floor-to-ceiling sliding glass wall, custom windows, continuous wall-to-ceiling-to-floor shiplap wrapped wood trim and bamboo paneled walls. See exteriors for more pictures.
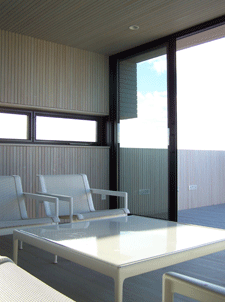
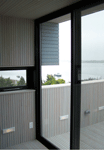

>> Charlestown, RI / Phase 2 - Custom addition and renovation designed by Brian Healy Architects. Phase 2 consisted of constructing a new master bedroom veranda on the 2nd floor and renovating the existing dining room area on the 1st floor. Work included extensive structural reinforcements, 4 floor-to-ceiling sliding glass walls, continuous wall-to-ceiling-to-floor shiplap wrapped wood trim and bamboo paneled walls. See exteriors for more pictures.
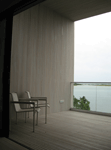
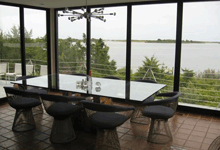

>> Charlestown, RI - Exercise area and master bathroom. Created home gym in underutilized area of recreation/games room. Work included select demo of framing and finishes, re-configuring existing plumbing and electrical, installation of new fir decking. Remodeled Jacuzzi area in master bathroom. Work included demolition of the existing tub, fixtures and finishes, re-configuring existing plumbing and electrical connections, reinforcement of existing structural elements, re-framing tub opening, adjusting platform and stair elevations for the new tub (bigger and deeper than the previous tub), installation of custom milled wood decking around tub, platform and curved stairs.
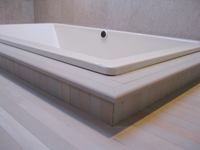
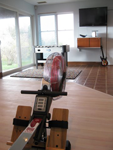
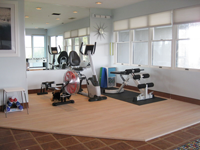
>> Dedham, MA - Construction of 2nd floor master suite and 1st floor powder room and wet bar designed by Studio Troika. Work consisted of select demolition and structural modifications, reconfiguring and rebuilding the attic stairway to create more space for the master bath, framing for the new bathroom layout, installing tile, finishes and trim including a sliding pocket door and electric radiant floor heat mat; supervising electrical and plumbing subcontractors. Custom cabinetry by Silva Woodworking.

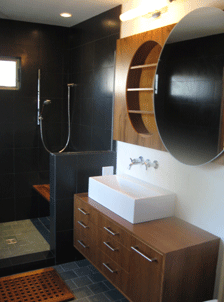

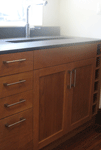



>> Jamaica Plain, MA - Complete home remodel. Collaborated with artist-owner to remodel house into live/work art studio (1st floor) and duplex apartment (2nd and 3rd floors). Work included extensive demolition including load bearing and partition walls, installation of structural beams and support posts, new windows, one new bathroom, one remodeled bathroom, remodeled kitchen and living room, French door and railing, new washer/dryer, exterior trim and siding repairs, new fixtures and finishes.
>> Lexington, MA / Phase 2 - Collaborated with architect-owner to construct master bedroom suite. Work included framing for bathroom and walk-in closet partitions, construction of maple plywood panelled walls, fabrication of custom shelves, dressing table, bathtub sleepers and slider doors and installation of slider door hardware, Elfa shelving systems and interior transom windows. See exteriors for more pictures.
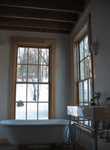
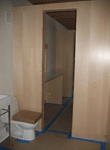
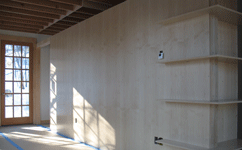
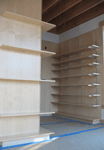
>> Medford, MA - Front porch conversion. Worked with owners to convert enclosed front porch into a heated, 4-season, sun room. Work included demolition of old exterior siding, windows and trim; reconfiguring the bay window into a pass-through between the sun room and living room; installation of radiant floor heat; tile floor; new wall finishes and trim.
>> Natick, MA - Complete bathroom remodel. Work included demolition of existing fixtures and finishes, framing, installing new tile, finishes and trim, painting and supervising plumbing and electrical subcontractors.
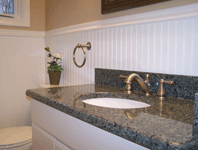
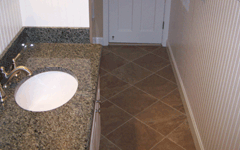
>> Roslindale, MA - Kitchen and bathroom remodel. Work included installing new cabinets and appliance panels, medicine cabinets and vanities.
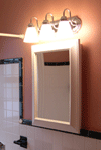
>> Somerville, MA - Collaborated with owner to build and general contract new master bedroom suite. Work included structural reinforcement of gambrel roof, construction of a new dormer, new windows and skylight, roofing, gutters and siding, a central air conditioning system, sprayed-in insulation, a new master bathroom, cedar and walk-in closets and new finishes and trim including 4 pocket doors.
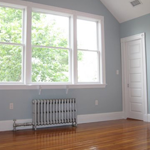
>> Stonington, CT- Complete renovation and adaptive re-use conversion of antique barn to live/work residence and art studio. Work included extensive structural repairs, traditional post and beam timber-framing of 3rd floor loft area, reconditioning salvaged building materials for re-use (including antique floor boards, original tongue and groove barn boards, vintage plumbing fixtures, doors and wood casement windows), framing partition walls and stairways, installing tile, finishes and trim, fabricating kitchen cabinets and countertops and supervising plumbing, heating, electrical, wood stove and utility subcontractors. Green building practices included a high-efficiency propane fired boiler and radiant floor heating system, sprayed-in, Icynene insulation, water conserving toilets, salvaged and reconditioned building materials, sustainable and/or locally sourced building materials including bamboo countertops and cork flooring and the historic preservation and adaptive re-use of an existing structure. See exteriors for more pictures.
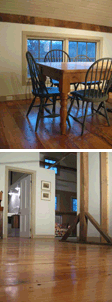
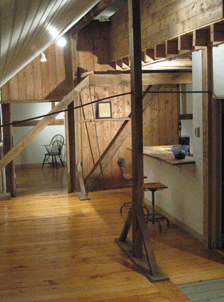
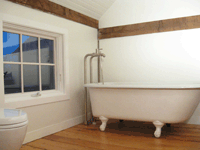
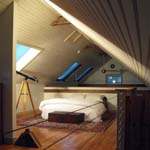

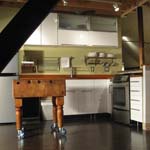
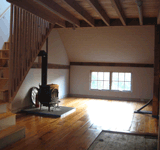
>> West Roxbury, MA - Complete kitchen remodel. Work included demolition of existing cabinets, fixtures and appliances, installing new cabinets, finishes and trim and supervising plumbing, electrical and granite countertop subcontractors.
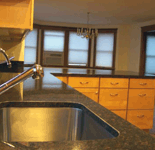
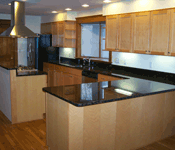
![]()
>> Brookline, MA - Work included installation of finish trim, window casings, sills, crown moldings and electric radiant floor heating system for private residence’s new yoga room.
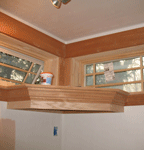
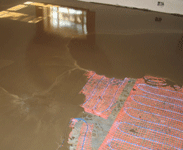
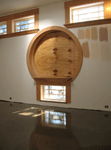
>> Burlington, MA - Work included fabricating and installing a custom built-in media center, trim and painting.
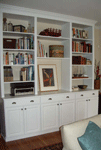
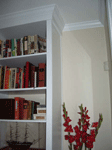
>> Lexington, MA / Phase 1 - Collaborated with architect-owner to construct new garden studio and loft. Work included structural framing, sheathing, window and door installation, siding and trim. Interior work included wood flooring, railings and trap door in the loft area, a polished concrete floor with radiant heat, a custom built "stone curtain" window, customized work tables, and "live edge" shelving units. See exteriors for more pictures.
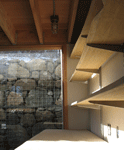
>> Roslindale, MA - Renovation and fit-out of an existing retail space into the Boston Cheese Cellar (www.bostoncheesecellar.com), purveyors of gourmet cheeses and specialty foods. Collaborated with owners to maximize available square footage for retail sales and tastings as well as on-site storage and mail-order operations. Work included select demolition, framing for new layout and stairway access to cellar, installing new cabinets, display shelving finishes and trim, and painting; supervising plumbing, electrical, wood floor and marble countertop subcontractors.
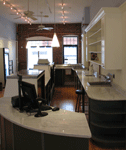
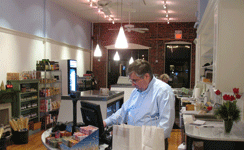
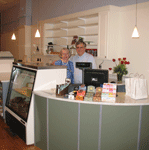
![]()
>> Lexington, MA - Work included fabricating and installing a stairway railing system that can easily be removed by the homeowner when moving large furniture between floors.
![]()
>> Burlington, MA -- Work included subdividing an attic space into two livable rooms; framing, crown molding, plastering and painting.
>> Stonington, CT - Work included creating a 3rd story timberframed loft; structural post and beam repairs; framing for a entry vestibule and other interior rooms. See interiors above.
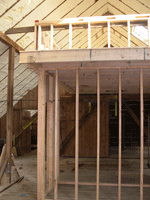
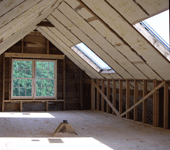
>> Westford, MA - Work included constructing a second floor loft and stairs as part of a structural overhaul to an antique barn. See preservation.
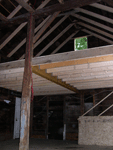
American
Dreamwrights – custom builders
(617) 851-4001 | info@americandreamwrights.com